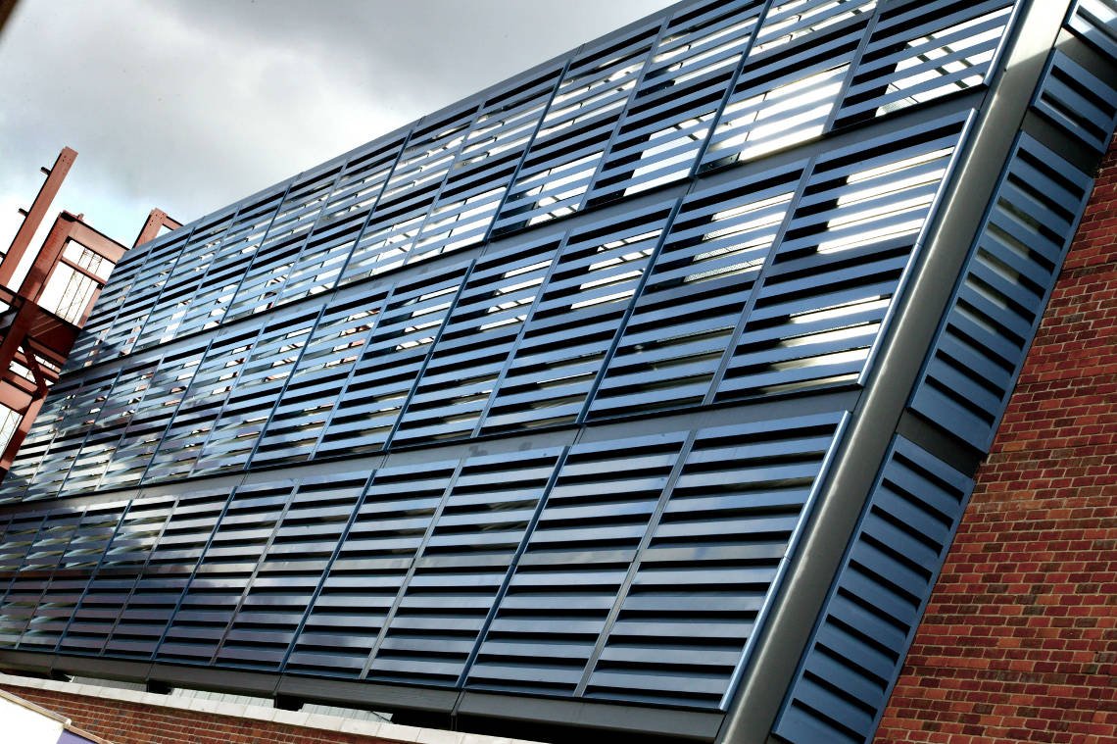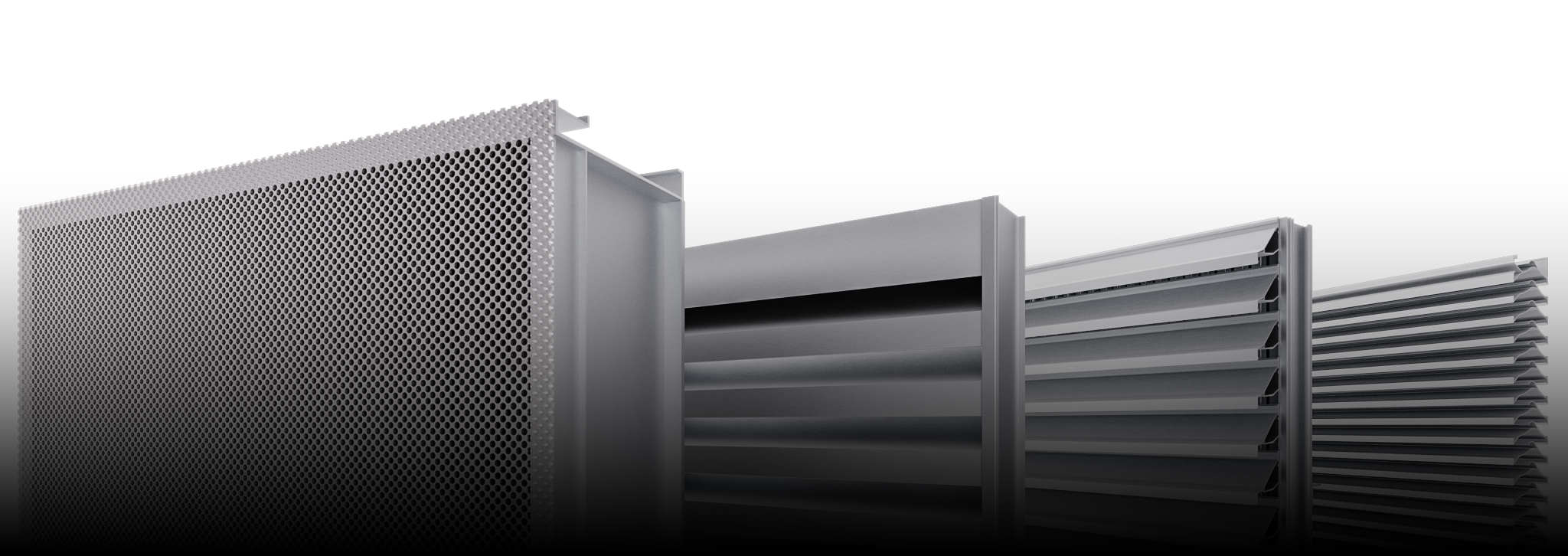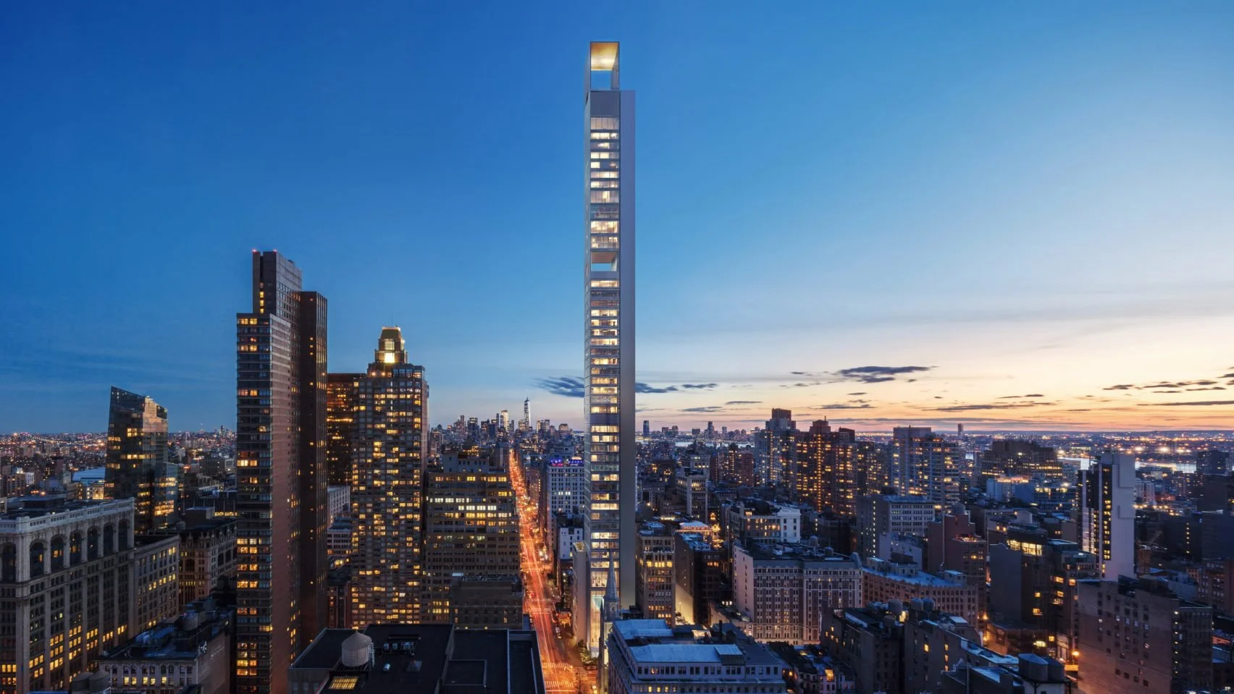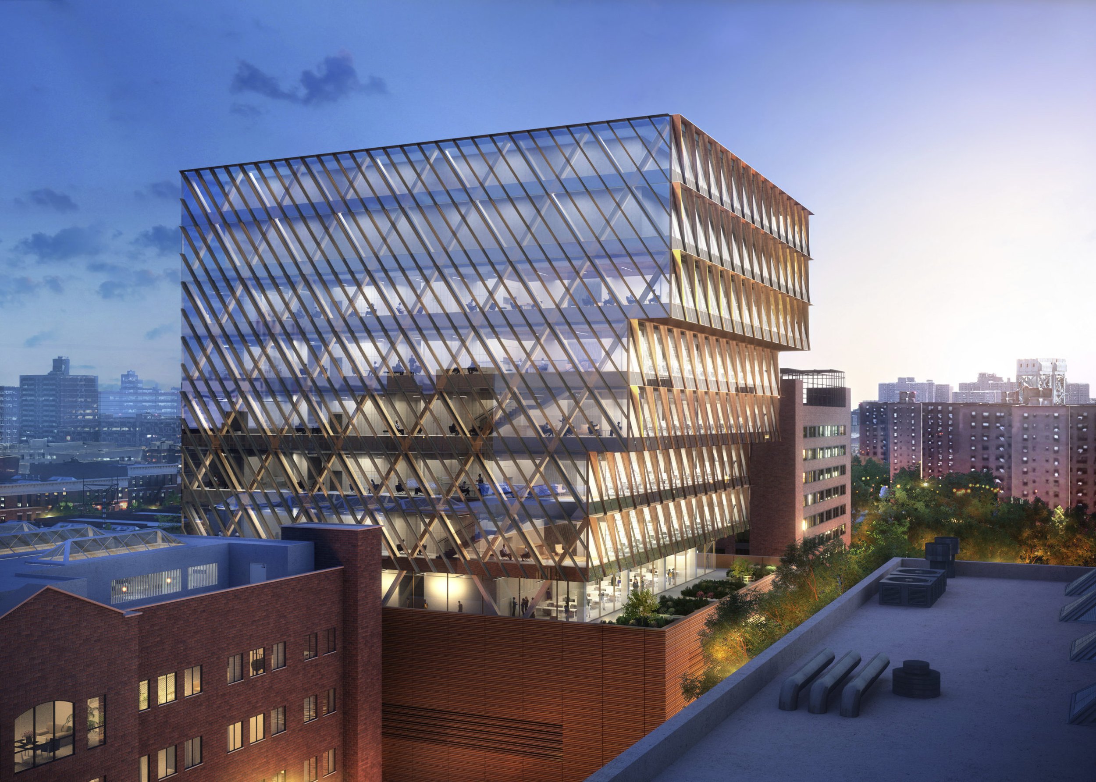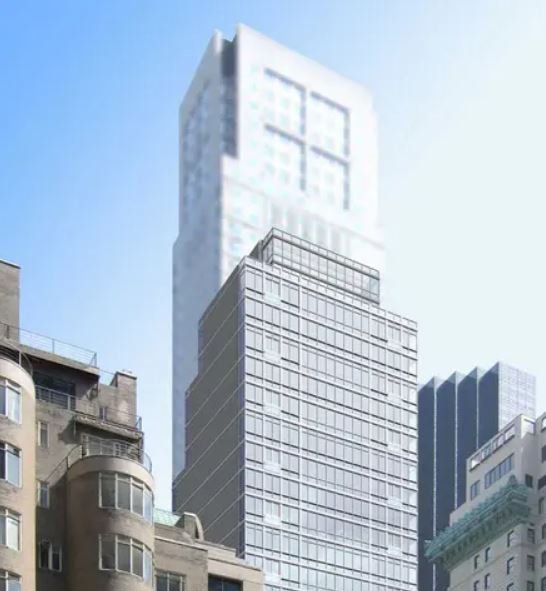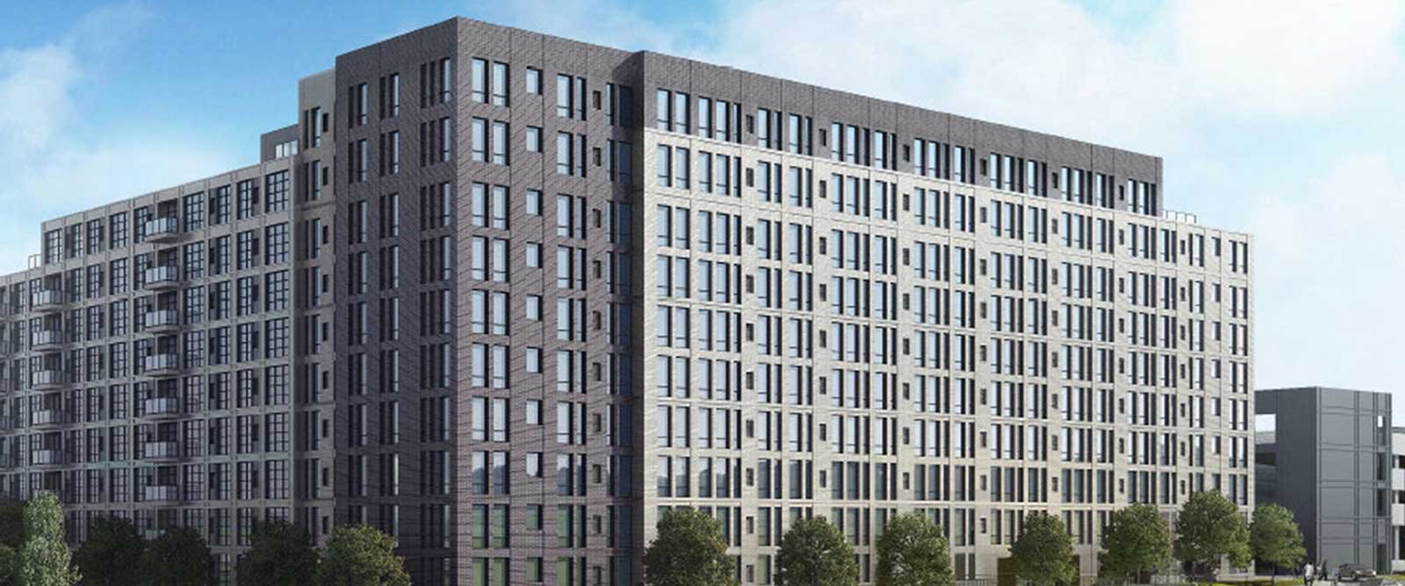GALLERY
262 5TH AVENUE, NEW YORK, NY
SLCE Architects
Large spanning AMCA 550 louvers sounds easy to accomplish, however not all louvers have been tested for this. Fortunately, our RSR-900HP louvers were designed specifically for this use providing a clean, uninterrupted look.111 Wall Street, New York, NY
Studios Architecture
High performance AMCA wind-driven rain louvers were a critical part of the façade since it’s directly on the East River in New York City. These louvers were selected because of the tight blade spacing providing a contemporary sleek look but also performed well in heavy rain and wind.15 Hanover Place, Brooklyn, NY
Fogarty Finger Architects
This design called for louver mullions that lined up with the window mullions. Luckily our shallow 4” deep AMCA model, RSR-400, met the performance and the spanning requirements. Our client required our system to be unitized into their curtain wall system for a quick installation and seamless look.One Journal Square, Jersey City, NJ
Woods Bagot Architects
The tight blade spacing of our RSR-500 was chosen because it appears to be a solid panel or glass from a distance. This project had a ton of wind coming off the Hudson River so a louver tested for wind-driven rain was needed to protect the plenums from too much water.NYC Public Health Lab, New York, NY
Skidmore Owings & Merrill
Our continuous horizontal louver, RSR-900HP, fit the bill since it’s AMCA 550 certified. We were able to provide a high-end look required by the design team but also allowed for varying blank-off areas behind the front blade without jeopardizing the louver appearance from the street elevation.520 5th Avenue, New York, NY
Kohn Peterson Fox Architects
A highly engineered and unique façade showcased our engineers’ ability to marry our louver frames into various components of the building. More interesting details to follow in the coming months.18 West 55th Street, New York, NY
Morris Adjami Architects
A combination of AMCA 550 horizontal and vertical louver models gave the designers aesthetic options to provide their client the look required to blend into the adjacent façade material layouts.5 Imperial Boulevard, Weehawken, NJ
Lessard Design Architects
Our wind-driven rain resistant RSR-500 model provided the added benefit of providing a grid of different louvers sizes all in one opening to match the various window systems throughout this large apartment building. Although aesthetics was a driving factor, the pressure drop was maintained despite having a bit more framing in the opening.