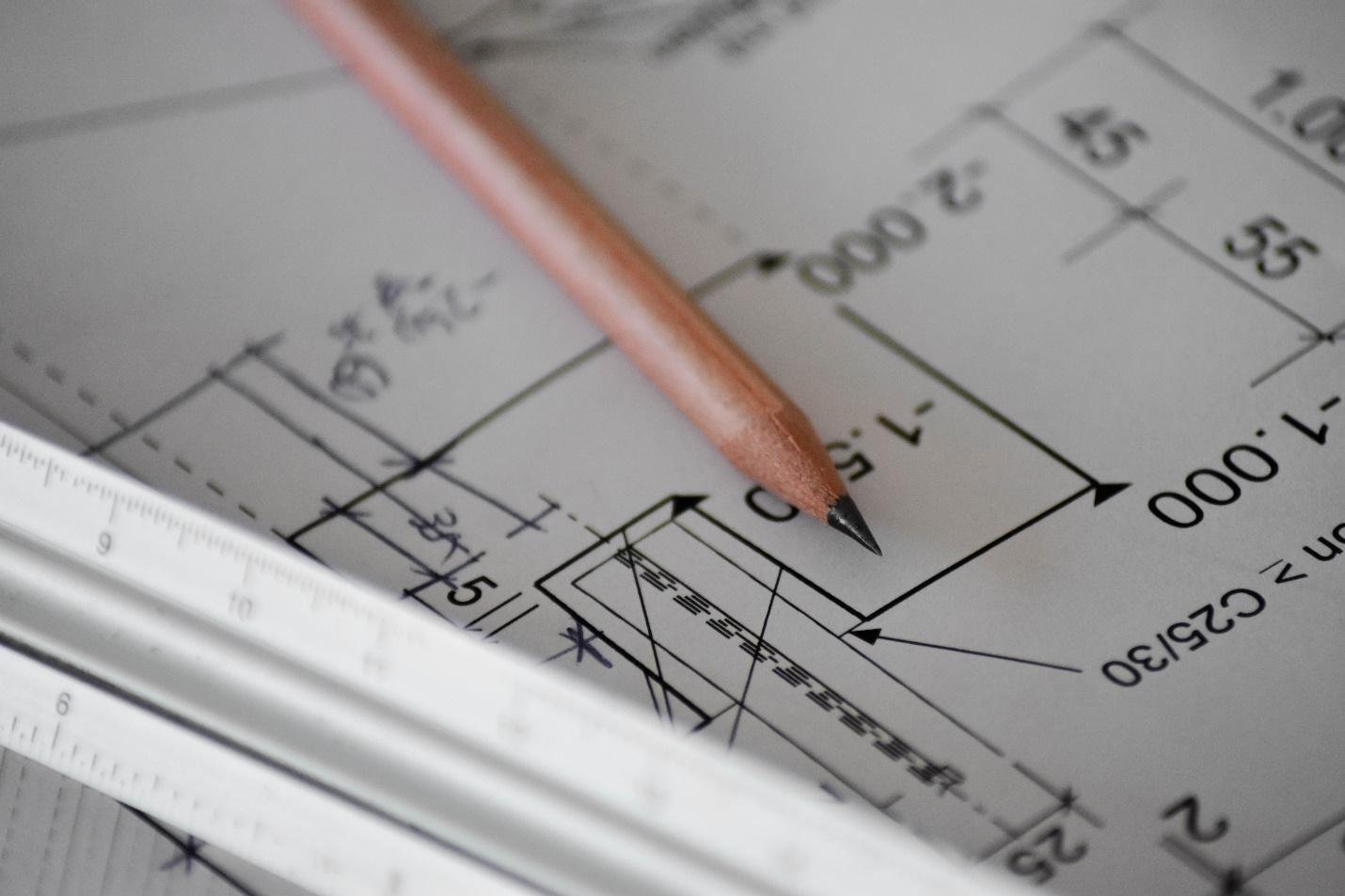Coordinating Specifications and Architectural Drawings
October 16, 2023
As architects undertaking large-scale projects, ensuring louver specifications and drawings correctly coordinate is critical. Misalignments between specified products and their representations can disrupt bid processes through unnecessary RFIs, lead to unsafe substitutions, and create avoidable expenses. Use these best practices to align your louver specs and drawings.
Coordinate Descriptions and Details
Cross-check written louver descriptions in the spec section match the schedule, key plan and detail drawings. Confirm dimensions, configurations, and performance ratings match.
Include complete product data like blade style, frame type, and material thickness in both specs and drawings.
Call out specific louver locations by referencing the appropriate detail drawing in the specification section to connect the two.
Use Consistent Model Numbers and Tags
Reference precise louver models and dimensions in the specifications. Carry those numbered tags over to the drawings.
Avoid broad descriptions like “aluminum louver” and instead provide measurable criteria that aligns with each call out.
If tags don’t match between specs and drawings, approved substitutions become risky.
List All Relevant Standards
Note applicable testing and ratings like AMCA 550, Miami-Dade approvals, wind load capacity, etc. in both the written specs and drawings.
This allows for accurate price estimation and compliance verification during bidding and construction.
Careful Development Prevents Errors
Start by preliminarily selecting specific louver models then tailor the spec around their credentials and sizes.
Develop drawings from accurate louver cut sheets to represent sizing and configurations precisely.
Utilize master spec formats from reputable manufacturers as a guide.
Thorough coordination upfront prevents costly change orders later. Partnering with an experienced manufacturer during design development ensures your louver specifications and drawings align for seamless execution. Maintaining this precision across documents reduces miscommunication and protects your design intent. Contact Aire Renaissance early in the design process and our team can assist in preventing and correcting discrepancies.

